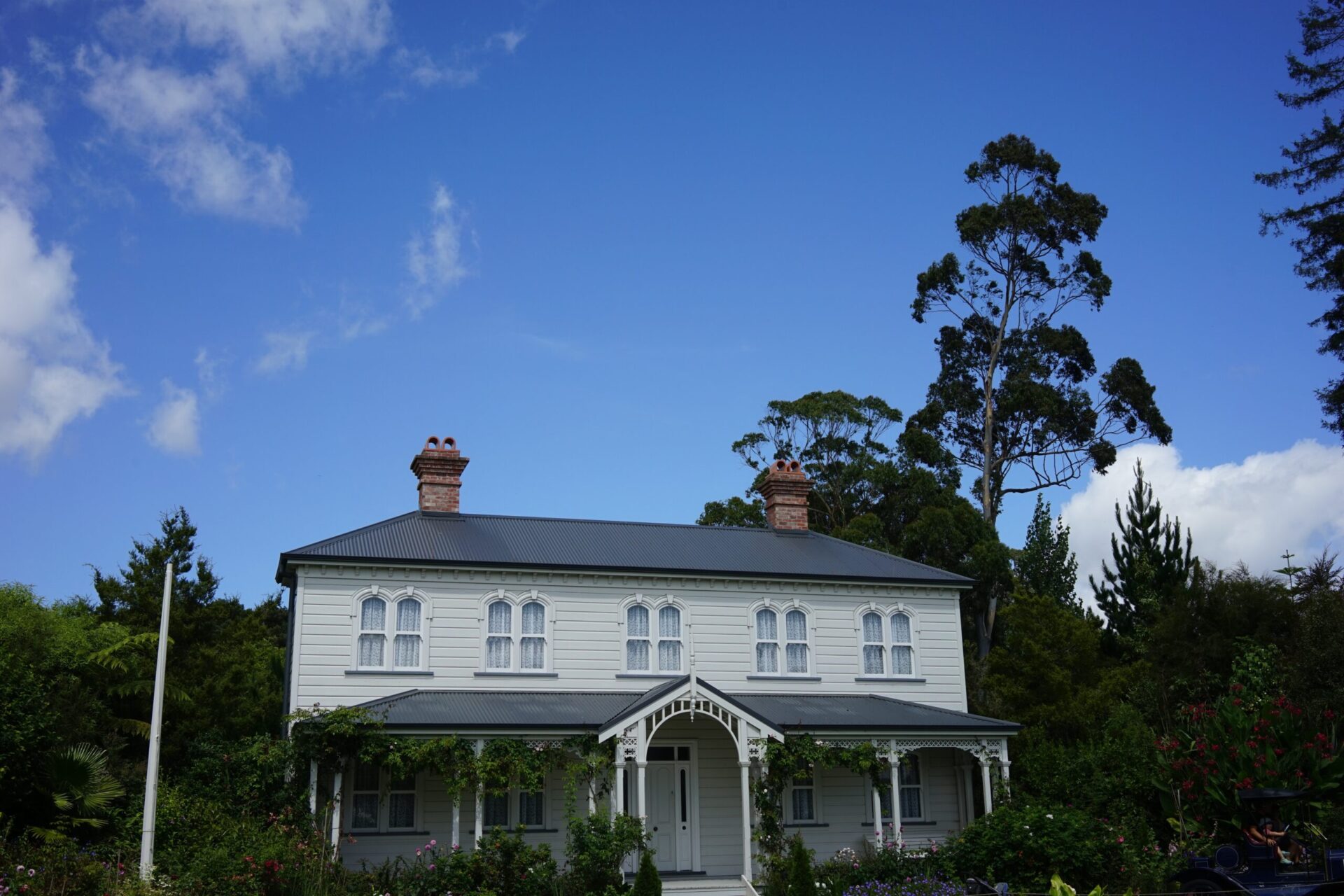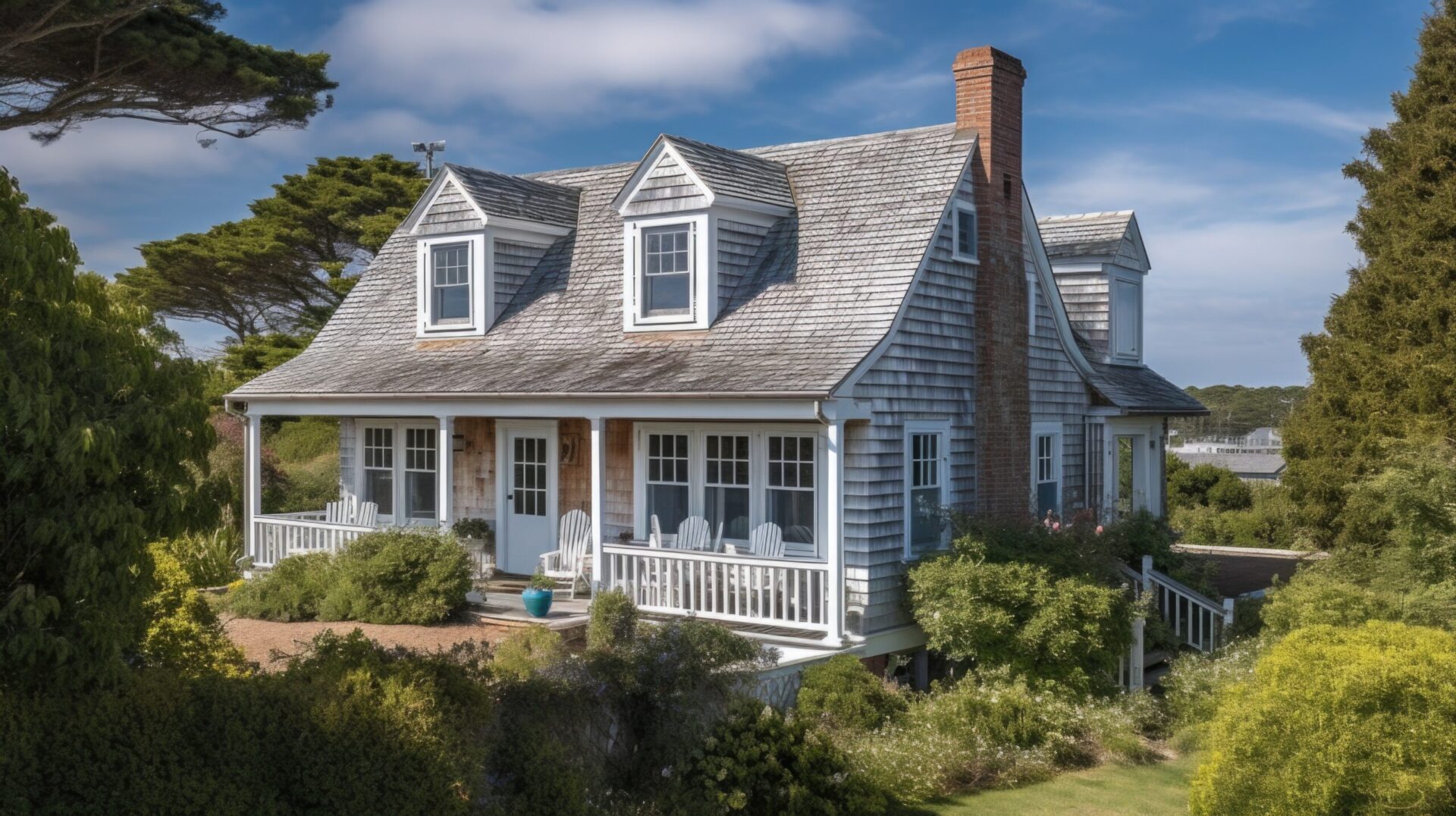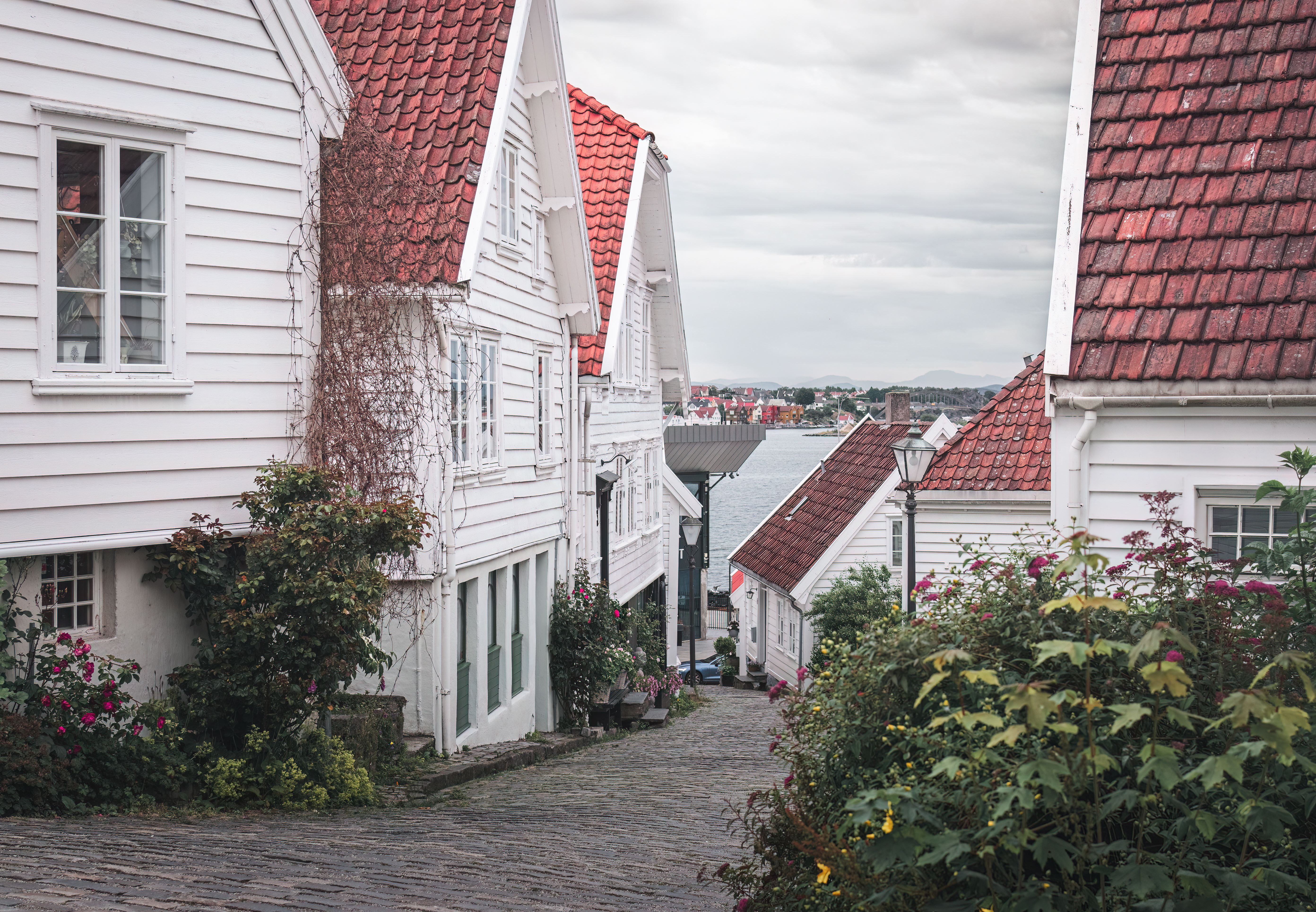Exploring the Charm and History of Cape Cod Houses
Cape Cod houses, named after the Massachusetts peninsula where they first gained popularity, are a quintessential symbol of American architecture. These cozy, symmetrical homes, characterized by their steep roofs, central chimneys, and simplistic design, have captivated homeowners for centuries. This article will take you through the journey of Cape Cod houses, from their 17th-century origins to their modern adaptations, illuminating what makes them a beloved choice for homeowners today.

What are Cape Cod House Characteristics?
Cape Cod houses are a quintessential American design, originating in the 17th century and enjoying a resurgence in the 20th century. They are particularly noted for their charming, simplistic, and efficient design. Here are some critical characteristics of Cape Cod houses:
Symmetrical Appearance
Traditional Cape Cods present a symmetrical facade with a central front door flanked by multi-paned windows. The balance and proportion contribute to their classic, timeless look.
Steep Roof
Cape Cod homes typically feature a steep roof. This design choice was originally to minimize snow accumulation and allow for a second-story attic or bedrooms. The steep pitch provides a characteristic profile and practicality for colder climates.
Central Chimney
A large, central chimney is a classic feature, located directly behind the front door and connected to a fireplace in the living area. This central placement was integral for heating the home efficiently.
Wooden Siding
Traditionally, these homes were constructed with wooden shingles, often left to weather naturally, or painted in earth tones or white. Modern versions might use a variety of materials but still echo the wooden shingle aesthetic.
Simple, Practical Layout
The interiors of Cape Cod houses are marked by a straightforward and functional design, often featuring a central hallway with rooms branching off. This efficient use of space reflects the practical needs of early settlers.
Gabled Dormers
Many Cape Cods have added gabled dormers to increase space, light, and ventilation at the attic level. These dormers often break the roofline and provide additional charm and character to the home’s exterior.
Modest Decorative Elements
Cape Cod homes are known for their understated elegance. They might feature minimal exterior ornamentation like shutters, simple door surrounds, or modest cornice details.
Architectural Elements: An In-depth Look
The architectural elements of a Cape Cod house are distinct yet versatile. The steep gabled roof serves a practical purpose and adds to these homes’ charm. Dormer windows are a common feature, often used to provide additional light and space in the upper half-story. Wood shingles for roofing and siding are another hallmark, giving Cape Cod houses their rustic, timeless appearance.
The Evolution of Cape Cod House Designs: From Past to Present
The evolution of Cape Cod houses reflects changes in American lifestyles and technological advancements. Initially, these homes were single-story structures, but as family sizes grew, so did the houses. The addition of a half-story became common, allowing for more living space. Modern Cape Cod houses often incorporate more oversized windows, garages, and more diverse materials, yet they retain the essence of the original design – simplicity and practicality.
Are There Different Kinds of Cape Cod Houses?
Yes, Cape Cod houses come in various styles, reflecting historical, regional, and architectural influences. Here’s a breakdown of the different kinds:
Traditional Cape Cod Houses
These are the earliest forms from the 17th century in Washington DC, characterized by steep roofs, central chimneys, and a rectangular shape, which can be appealing features when trying to sell my house fast Washington DC. They were constructed using wood and featured a simple, symmetrical design.
Half Cape, Three-quarter Cape, and Full Cape
As families grew or prospered, they expanded their homes.
- Half Cape: The simplest form, featuring a door and two windows on one side.
- Three-quarter Cape: Has a door with two windows on one side and one on the other.
- Full Cape: The most balanced and symmetrical, with a central door flanked by two windows on each side.
Colonial Revival Cape Cod Houses
Popular from the 1920s to 1950s, these houses revived the colonial style with modern updates. They often have more ornate doorways and more oversized windows and utilize modern materials but maintain the classic Cape Cod symmetry and roofline.
Modern Cape Cod Houses
These houses blend traditional Cape Cod elements with contemporary needs and aesthetics. They may include larger spaces, open floor plans, and modern amenities while retaining the characteristic steep roof and symmetrical appearance.
Regional Variations:
- New England Style: Often features shingles and larger dormers.
- Mid-Atlantic Cape Cods: May incorporate brick as a building material and have more elaborate detailing.

Materials and Construction Techniques in Cape Cod Houses
Traditionally, Cape Cod houses were built using local materials. Timber framing, cedar shingles, and pine flooring were standard. These materials provided durability and contributed to the houses’ ability to blend into the natural landscape. Modern construction still favors these traditional materials but with improvements for better insulation, durability, and maintenance.
What are the Pros and Cons of Cape Cod Architecture?
Cape Cod architecture, like any style, has its advantages and disadvantages:
Pros:
- Charming Aesthetic: The simple, symmetrical design is visually appealing and timeless.
- Efficient Use of Space: The compact layout maximizes space, making it practical for smaller plots.
- Adaptable: Can be easily modified or expanded to fit various needs.
- Weather Resilient: Steep roofs and sturdy construction are ideal for snowy climates.
Cons:
- Limited Space: Original designs can feel cramped, especially in the attic and upper floors.
- Heating Challenges: The central chimney design, while charming, can be less efficient for modern heating systems.
- Maintenance: Traditional wood shingle siding requires regular maintenance.
- Lack of Natural Light: Smaller windows, typical in original designs, can result in less natural light.
Iconic Features of Cape Cod House Interiors
The interior of a Cape Cod house is as charming as its exterior. Low ceilings, initially necessary to conserve heat, add a cozy feel to the homes. A central hallway typically runs through the house, with rooms branching off. The use of wood in interior detailing, such as exposed beams and hardwood floors, enhances the warm and inviting atmosphere typical of Cape Cod interiors.
Why is it Called a Cape Cod House?
The term “Cape Cod House” is rooted in the history and geography of the United States. Here’s why it’s named so:
Geographical Origin
These houses first appeared in the 17th century in New England, specifically around Cape Cod, Massachusetts. The style was developed by early English settlers who adapted their homes to the harsh New England climate.
Revival and Naming
The style became known as “Cape Cod” in the 20th century, particularly after the 1920s, when the Boston architect Royal Barry Wills popularized a modern revival. Wills’ designs maintained the traditional elements while adapting them for everyday living.
Historical Influence
The name also reflects the architectural lineage of the colonial era. These houses were an American adaptation of England’s simple, half-timbered houses, modified to handle the New England weather.
Cape Cod House Exteriors: Identifying Common Traits
The exterior of a Cape Cod house is easily recognizable. Aside from the steep roof and symmetrical design, these homes often feature a central door flanked by windows, and shutters are a common decorative element. The use of natural colors, particularly shades of white, grey, and blue, helps these homes to harmonize with their coastal surroundings.
Landscaping and Outdoor Spaces in Cape Cod Homes
Cape Cod houses are often complemented by equally charming landscaping and outdoor spaces. Traditional Cape Cod landscaping blends perennials and shrubs native to New England, creating a natural and low-maintenance exterior. Commonly, you’ll find hydrangeas, roses, and lavender adorning the gardens. Outdoor spaces often include patios or decks, providing a seamless transition from the cozy indoors to the serene outdoors.
The Influence of Location on Cape Cod House Styles
The geographical location of Cape Cod houses has significantly influenced their style. Originally designed to withstand the harsh New England weather, these homes feature elements like steep roofs and central chimneys that are practical for snowy conditions. Over time, as the style spread across the United States, variations emerged to suit different climates and landscapes, yet the core characteristics remained consistent.
What are styles similar to Cape Cod architecture?
Several architectural styles share similarities with Cape Cod architecture, either in historical roots, form, or function:
Colonial Style
It shares the symmetrical façade and central chimney but is often more extensive and ornate.
Bungalow Style
Similar in its compact, efficient layout, though stylistically different with its low-pitched roofs and broad front porches.
Saltbox Style
A New England colonial style with a long, pitched roof that slopes down to the back.
Craftsman Style
It focuses on hand-crafted details and natural materials, often featuring a more horizontal orientation but sharing the functional simplicity of Cape Cod homes.
Ranch Style
Single-story, like many Cape Cod homes, but with a more elongated layout and emphasis on integration with the outdoors.
Cape Cod Houses in Contemporary Architecture: Trends and Adaptations
In contemporary architecture, Cape Cod houses have evolved while retaining their traditional charm. Modern adaptations often include open floor plans, oversized windows for natural light, and eco-friendly materials. These changes cater to current lifestyle needs while preserving the historical essence that makes Cape Cod houses so appealing.
Preservation and Renovation Tips for Cape Cod Houses
Preserving and renovating Cape Cod houses requires a balance between maintaining their historic charm and updating them for modern living. Essential tips include retaining original features like wood floors and paneling, using classic colors and materials for exteriors, and carefully integrating modern amenities such as updated kitchens and bathrooms. It’s essential to respect the original design and proportions while making the space functional for today’s lifestyle.

Cost Considerations in Building or Buying a Cape Cod House
Building or buying a Cape Cod house comes with unique cost considerations. These houses can be more affordable than larger, ornate styles, but renovation and maintenance costs can increase, especially for historic homes. Prospective owners should budget for potential updates in insulation, heating, and plumbing, as well as regular upkeep of wood exteriors and landscaping.
Sustainability and Energy Efficiency in Cape Cod Homes
Enhancing sustainability and energy efficiency in Cape Cod homes is increasingly essential. This can involve upgrading insulation, installing energy-efficient windows, and using renewable energy sources like solar panels. Many homeowners also opt for sustainable landscaping practices to complement their eco-friendly homes.
Cultural Significance of Cape Cod Houses in America
Cape Cod houses hold a special place in American cultural history. They represent a connection to early American settlers and a more straightforward way of life. These homes symbolize enduring American values like practicality, resilience, and a connection to the natural environment.
Future of Cape Cod Houses: Predictions and Possibilities
The future of Cape Cod houses looks promising, blending tradition with modernity. Architectural predictions suggest that while maintaining their classic, timeless design, these homes will incorporate more sustainable materials and smart home technologies. Adaptations to climate change, such as improved insulation and weather-resistant materials, will also be essential. The versatility and enduring appeal of Cape Cod houses suggest that they will continue to be a popular choice, albeit with modern tweaks to meet the evolving needs of homeowners.
FAQs on Cape Cod Houses
What are the defining features of a Cape Cod house?
Cape Cod houses are known for their steep roofs, symmetrical design, central chimneys, and simple, unadorned facades. They typically have one and a half stories and are constructed with wood framing and shingles.
How do modern Cape Cod houses differ from traditional ones?
Modern Cape Cod houses often feature more oversized windows, open floor plans, and updated materials while retaining classic design elements like steep roofs and symmetrical facades.
Are Cape Cod houses energy efficient?
Traditional Cape Cod houses may require updates for energy efficiency. Modern adaptations often include energy-efficient windows, insulation, and renewable energy sources.
What kind of maintenance do Cape Cod houses require?
These houses typically require maintenance of wood shingles, regular painting or staining, and upkeep of traditional elements like wood floors and paneling.
Can Cape Cod houses be adapted for different climates?
Yes, while they originated in New England, Cape Cod house designs can be adapted for various climates, with insulation, ventilation, and materials modifications.
Are Cape Cod houses suitable for families?
Cape Cod houses are popular among families due to their cozy, functional layout, and can be adapted or expanded to meet the needs of a growing family.
Conclusion: The Enduring Appeal of Cape Cod Houses
The enduring appeal of Cape Cod houses lies in their simplicity, functionality, and timeless charm. These homes, which began as modest structures to shelter early American settlers, have evolved over the centuries, adapting to changing tastes and technologies. Yet, they continue to captivate homeowners with their quaint symmetry and connection to American history. Whether preserved in their traditional form or adapted with modern touches, Cape Cod houses remain a beloved architectural style, symbolizing comfort, resilience, and a deep-rooted sense of home. Their continued popularity and adaptability suggest that Cape Cod houses will remain a cherished part of the American architectural landscape for generations.
